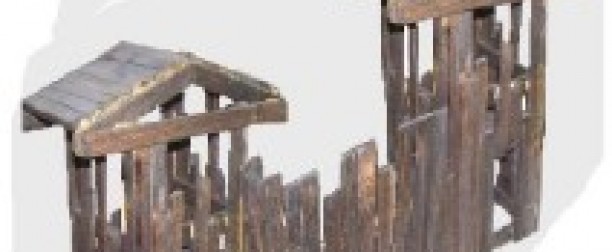
I invite you to help support my project. I am a designer and manager of many construction designs. I also am a writer. These various talents come together to propose a project to build the Rustic Fort, a design that I created a while back. I then take the hard work that is done and formulate a guidebook so that everyone can share in the design and build their own fort for their little one, be it children or dogs.
Construct a life-size fort from this model. The general dimensions will be 6x6x10. Then create a DIY guidebook based on it.
The Rustic Fort will be built to be 6 feet square and roughly 10 feet tall. A ladder will be on the back and the sides will be covered with boards at different length to give the impression of rustic hoarding. The main paltform will be 4 feet off the ground and the basement area will be open from the bacl. A trapdoor will enter the lower floor as well as secret door on one side.
An extended form of this project would only require a second tower with a 2×4 rampart (a platform) between the two. This option will be illustrated and explained in the guidebook as well. The instructions will include turning the basement into a sandbox, trapdoors, secret doors and extra staircases to enter the rampart.
It will be constructed of pine, most likely 2×4, 2×6 and 1×6, screwed together with non-rust screws, bolted together and sprayed with water sealant. I have built many different projects of this scale, and I always build it in functional sections for easy assembly and reassembly. Taking notes as I build, then I will assemble a guidebook with illustrations and construction details of how to build a similar project, available in paperback and ebook form. I have built several forts and designed two other guidebooks for similar projects online. Unlike the other projects, this one will be a more character than simple structure.
To see an example of other guidebooks, look here: The Simplest Fort
Barnes and Noble http://www.barnesandnoble.com/w/the-simplest-fort-ronald-rex/1046443747?ean=2940016663197
Amazon http://www.amazon.com/The-Simplest-Fort-ebook/dp/B00BEOA2R2/
Paperback: http://www.amazon.com/Simplest-Fort-Ronald-Rex/dp/1484089405/
Shotgun
Fort Barnes and Noble http://www.barnesandnoble.com/w/shotgun-fort-ronald-rex/1046443770?ean=2940016663418
Amazon http://www.amazon.com/Shotgun-Fort-ebook/dp/B00BRA3K2M/
Please support this project so that I can share more in the future and build a resume of fort designs to meet the personal choices and styles of different customers.
Risks and challenges
Design issues can always surface. What is designed can sometimes not be as feasible in reality. However, I have done many of these things and design problems are usually on a smaller scale and can easily be overcome. some changes do happen, thusly the need for a guidebook to make record of the finished product.
Weather is always a factor. Weather can slow down a project, too hot can slow anyone down. Storms and tornadoes can certainly make things slowdown and even halt progress for a short period of time. Broken down tools can certainly slow things down. My personal injury can certainly slow things down, but I do not expect to have one. But all of these things can be overcome, with a little time.



